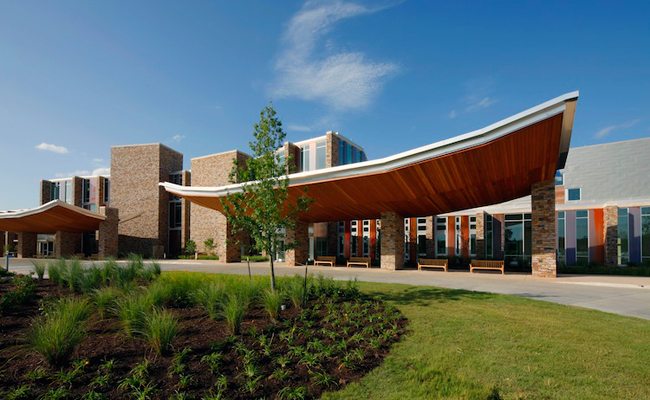Program: A three-story, 370,425-square-foot medical center combining a hospital, outpatient clinics, and an emergency department. Located on a 230-acre plot outside of Ada, the project replaces the Chickasaw Nation's former hospital there, which the community had outgrown. The new center includes a surgical suite with four operating rooms; a diagnostic imaging department; outpatient clinics for pediatrics, behavioral health, cardiology, and other specialties; a pharmacy; and a chapel.
Design concept and solution: In designing the largest public facility supported by the Chickasaw government, the architects were charged with treating the hospital as a communal, civic space as well as a medical one. They also wanted to emphasize the building's natural surroundings and work around the contours and vegetation of the landscape. PageSoutherlandPage oriented the medical center between two large trees, facing a creek to the northeast and a large hill to the southwest. They situated the clinic, hospital, and emergency wings in one long row and limited the delivery and ambulance driveways to the short southeastern end of the plan, giving the building two expansive facades that open directly onto the landscape. The conceptual heart of the project is the town center, a triple-height skylit open area at the midpoint of the building, between the hospital and clinics. It serves as a social, educational, and event space and adjoins the café. On the exterior, public zones like the chapel and town center are clad in Oklahoma fieldstone, while private spaces like the clinics and surgery suites are defined by anodyzed aluminum shingles accented with boxy inlays of ipe wood. Inside, the architects designed the hospital rooms with patients and their families in mind: ceilings rise from nine to twelve feet near the window, creating large views outside for patients who are lying down . The rooms themselves are large, too, to accommodate extended families and friends (who can also use RV hookups, campsites, and picnic areas on the site to stay longer). For the interior finishes, the architects drew inspiration from Chickasaw art and jewelry: diamond-patterned wood ceilings and terrazzo floors in the lobby recall the geometric shapes of a popular Chickasaw necklace.
Total construction cost: $118 million
Architect:
PageSoutherlandPage
400 W. Cesar Chavez Ste. 500
Austin, Texas 78701
Ph: (512) 472-6721
Fx: (512) 477-3211
Design concept and solution: In designing the largest public facility supported by the Chickasaw government, the architects were charged with treating the hospital as a communal, civic space as well as a medical one. They also wanted to emphasize the building's natural surroundings and work around the contours and vegetation of the landscape. PageSoutherlandPage oriented the medical center between two large trees, facing a creek to the northeast and a large hill to the southwest. They situated the clinic, hospital, and emergency wings in one long row and limited the delivery and ambulance driveways to the short southeastern end of the plan, giving the building two expansive facades that open directly onto the landscape. The conceptual heart of the project is the town center, a triple-height skylit open area at the midpoint of the building, between the hospital and clinics. It serves as a social, educational, and event space and adjoins the café. On the exterior, public zones like the chapel and town center are clad in Oklahoma fieldstone, while private spaces like the clinics and surgery suites are defined by anodyzed aluminum shingles accented with boxy inlays of ipe wood. Inside, the architects designed the hospital rooms with patients and their families in mind: ceilings rise from nine to twelve feet near the window, creating large views outside for patients who are lying down . The rooms themselves are large, too, to accommodate extended families and friends (who can also use RV hookups, campsites, and picnic areas on the site to stay longer). For the interior finishes, the architects drew inspiration from Chickasaw art and jewelry: diamond-patterned wood ceilings and terrazzo floors in the lobby recall the geometric shapes of a popular Chickasaw necklace.
Architect:
PageSoutherlandPage
400 W. Cesar Chavez Ste. 500
Austin, Texas 78701
Ph: (512) 472-6721
Fx: (512) 477-3211




0 comments to Chickasaw Nation Medical Center :
Post a Comment