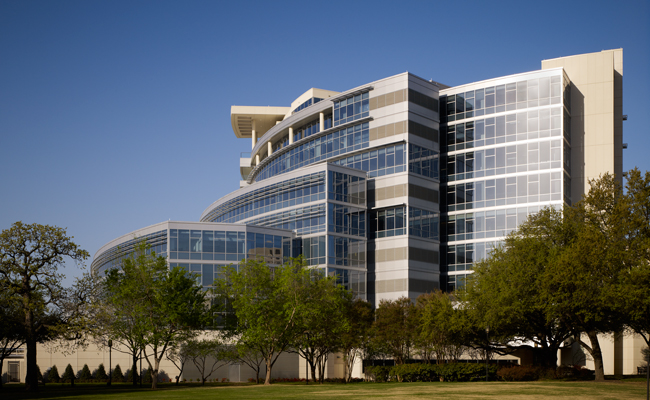Perkins+Will
Design concept and solution: Adopting a semicircular plan for the concrete structure, the architects conceived it as a hard outer shell encircling a soft atrium space. The outside of the semicircle, facing the highway, is shaped by a series of concentric rings clad in glass, metal panels, and solar screens, which together form a shiny, metallic skin representing the high-tech aspects of Baylor's treatment program. On the other side of the building, where patients enter, surfaces of warmer-hued cement and limestone emphasize the embracing curve of the inside of the semicircle, which opens into a light-filled double-height atrium. The architects chose a warm interior palette favoring local materials: limestone flooring, limestone wall panels with wood accents, and dark wood finishes in the dining room. To integrate the center with its neighbors, Perkins+Will extended the curve of the building to form a crescent-shaped bridge that leads to the inpatient center, the research building, and a parking garage across the way. This circular plan defines a new plaza that serves as a gateway to the south side of the campus.
Architect:
Perkins+Will
10100 North Central Expressway, Suite 300
Dallas, Texas 75231
214.283.8700 (phone)
214.283.8701 (fax)




0 comments to Baylor Outpatient Cancer Center :
Post a Comment